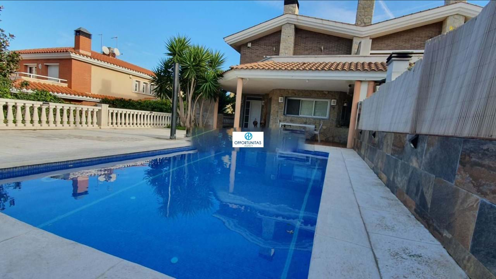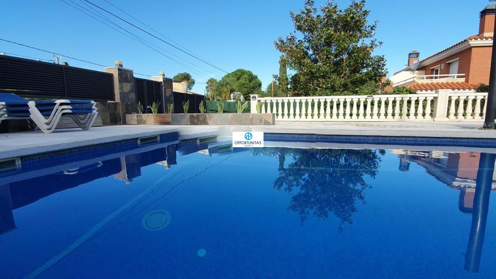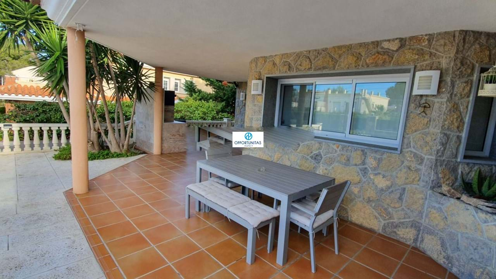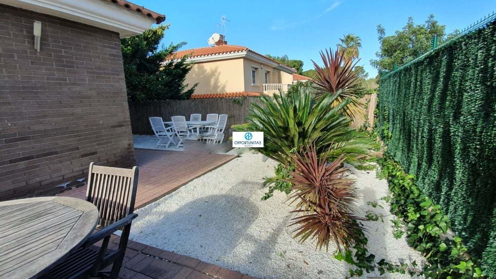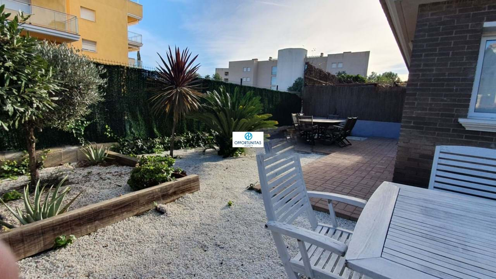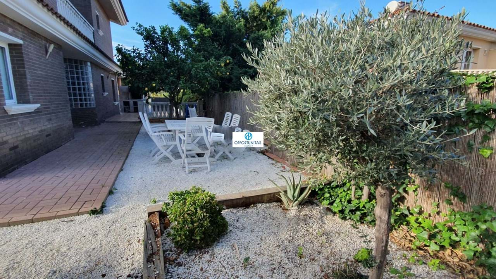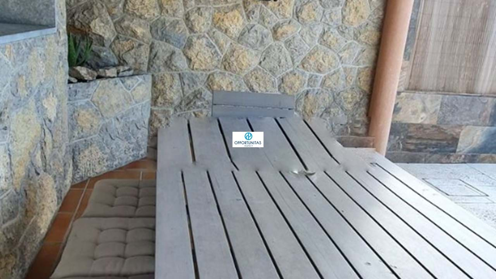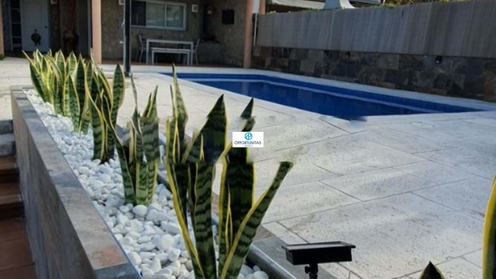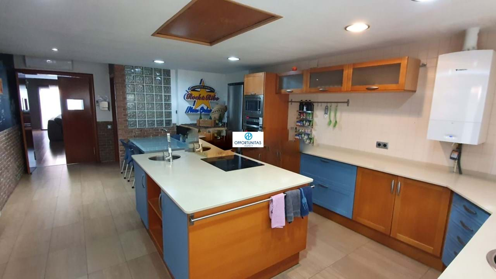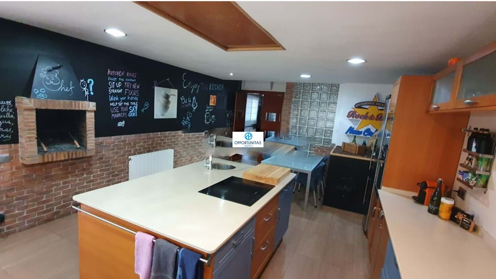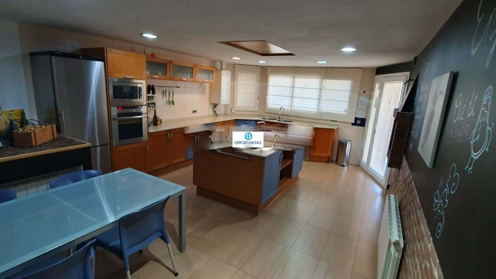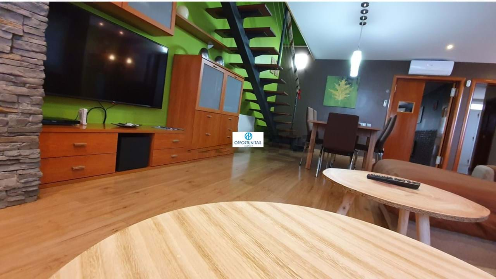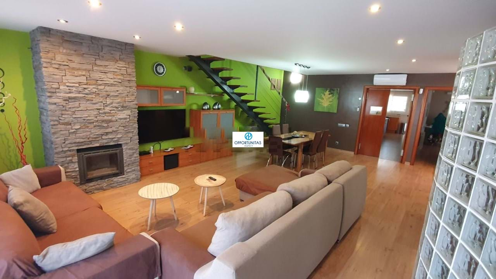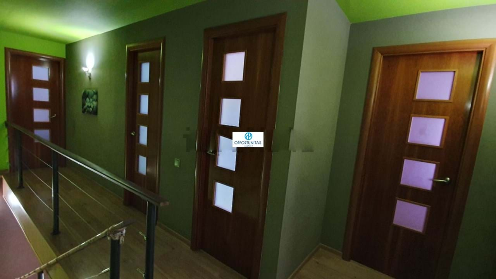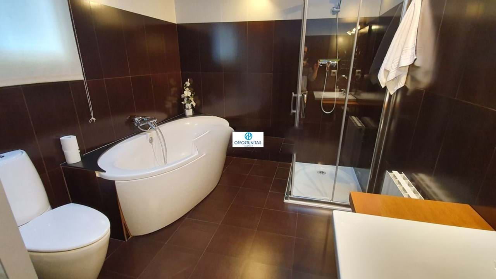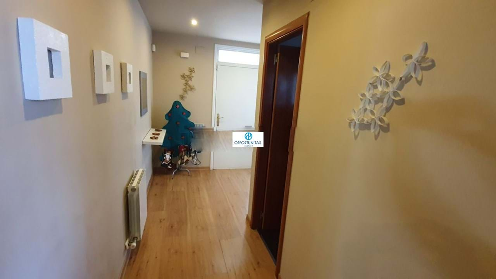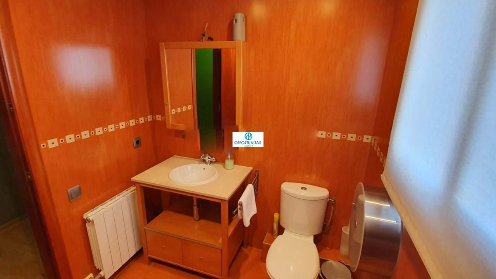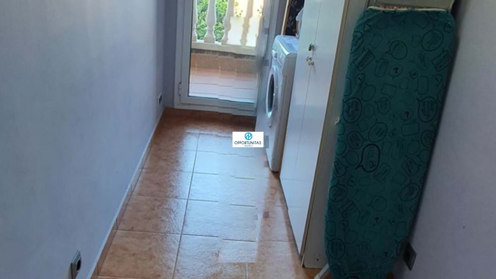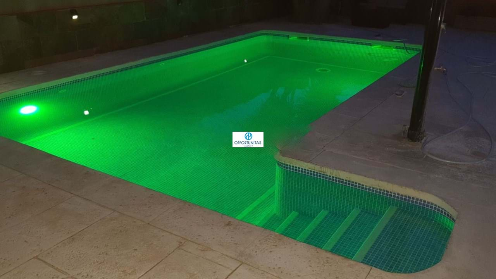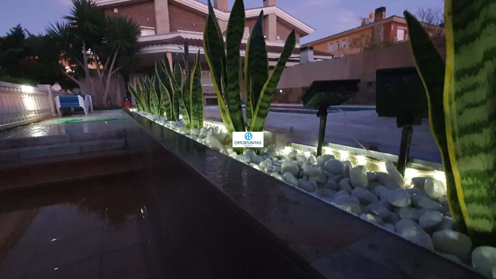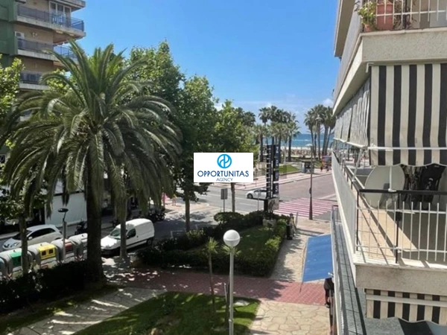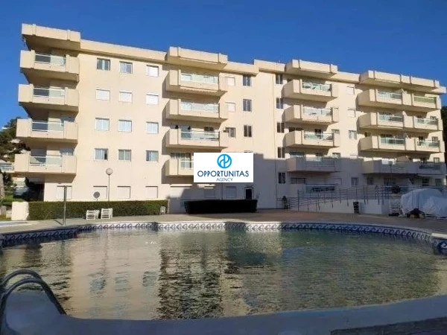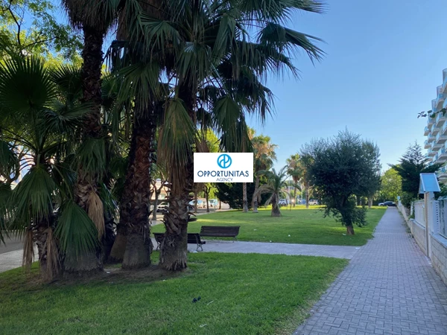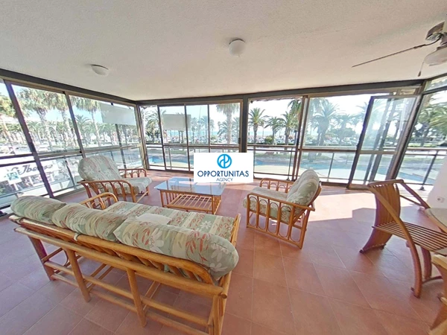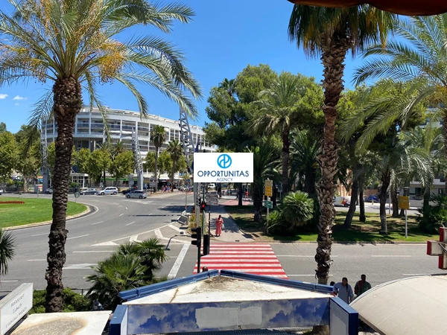Salou - Cap Salou
REF: BHD142
595 000 €
Convertidor de divisa
3
3
330m2
275m2
550m2
Xalet adossat a la venda al carrer del Corral de Sauner - Cap Salou, Salou
Preus adossat amb piscina privada, gran saló menjador de 54m2, cuina amb illa de 28m2,3 habitacions 1 d' elles tipus suite amb gran vestidor, bany amb dutxa i banyera i terrassa privada. zona enjardinada posterior i piscina a la part davantera. Gran garatge per a 4 cotxes.Característiques de la propietat
- Calefacción
- Aire acondicionado
- Armarios empotrados
- Cocina equipada
- Vestidor
- Lavandería
- Piscina
- Jardín
- Proximidad: , Campo de Golf
- Barbacoa
- Luxury
- A poca distancia de la playa
- Zona tranquila
- Vista: Vista Urbanización
- Rental licence
- Terraza
- Balcón
- Garaje
- Trastero
- Planta del inmueble: 2
- Amueblado
- Persianas eléctricas
- Doble acristalamiento
- Certificación energética: A


