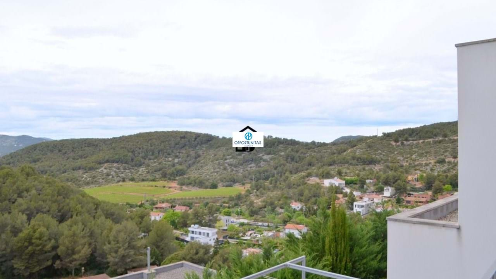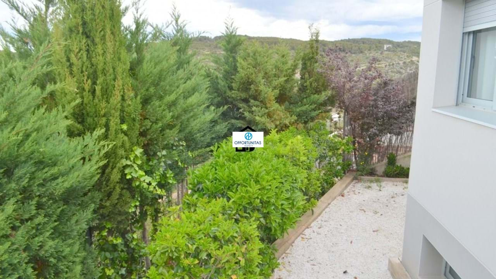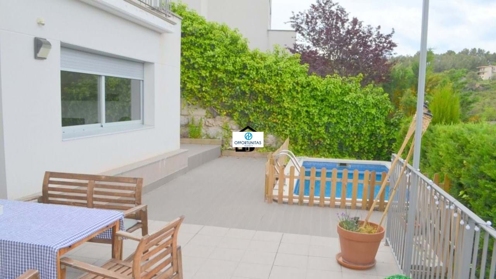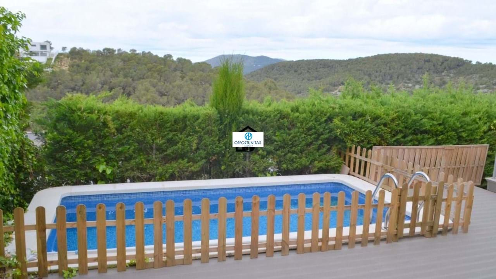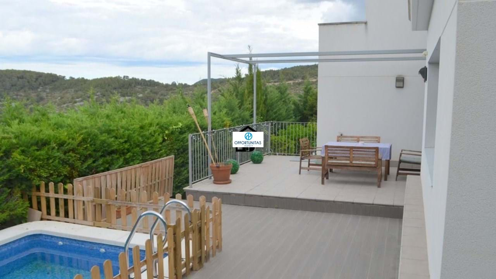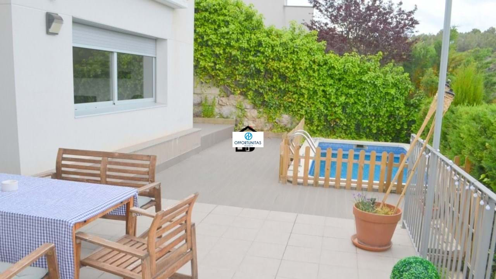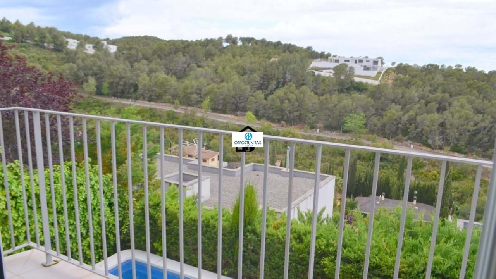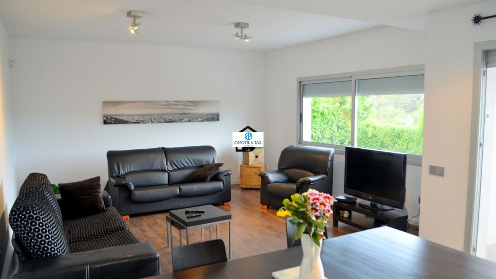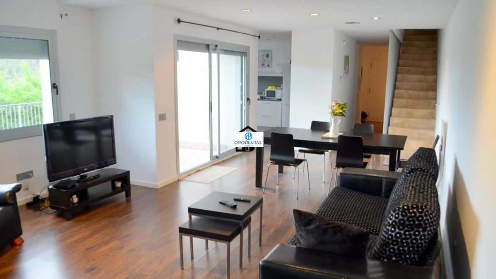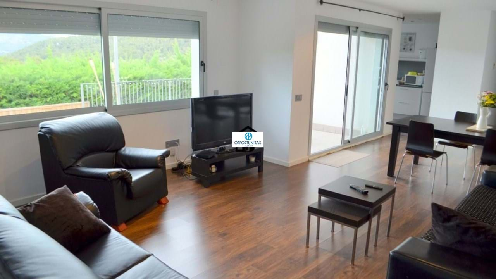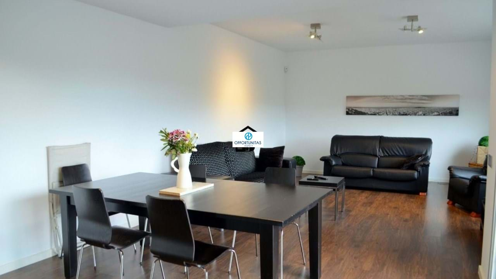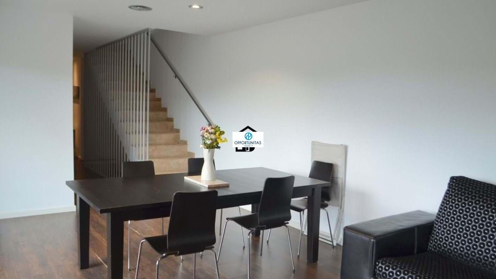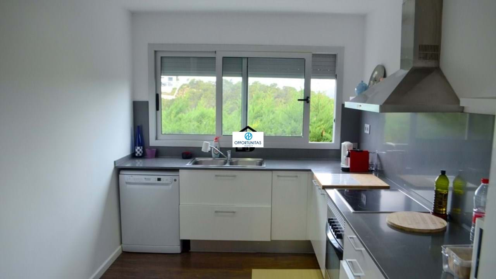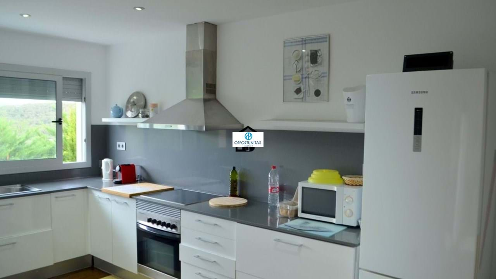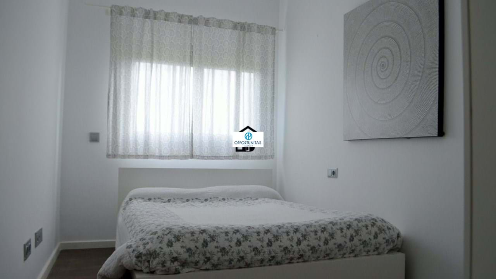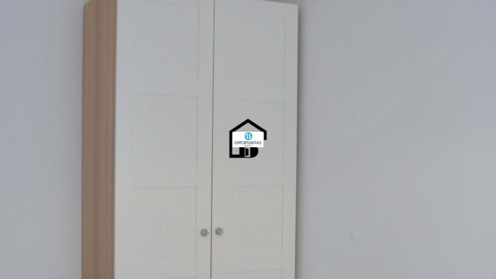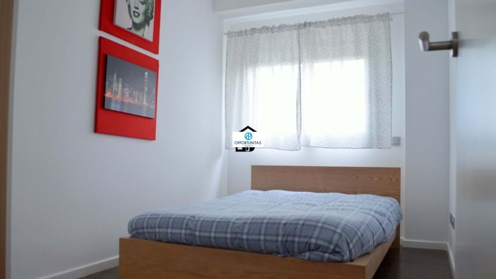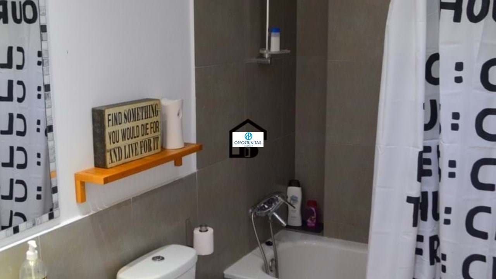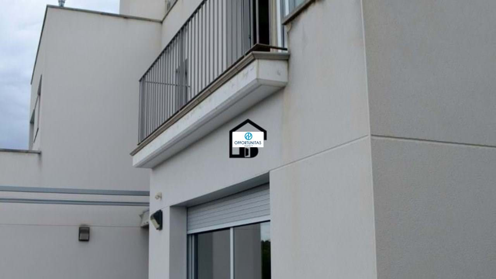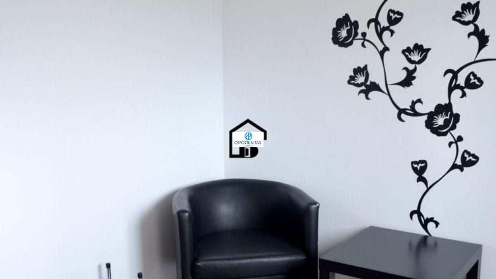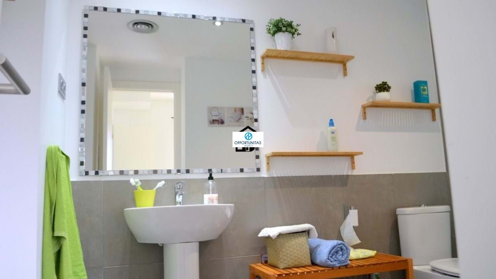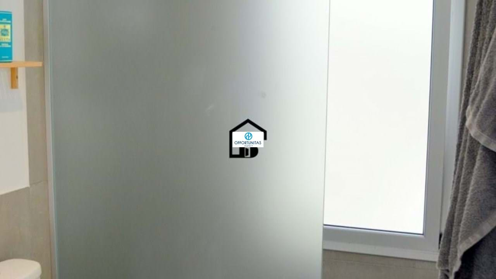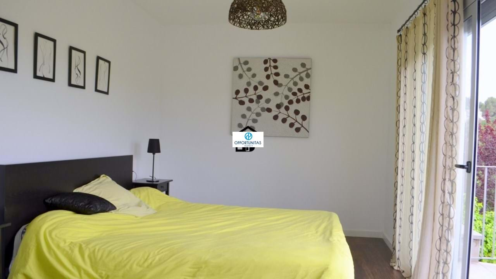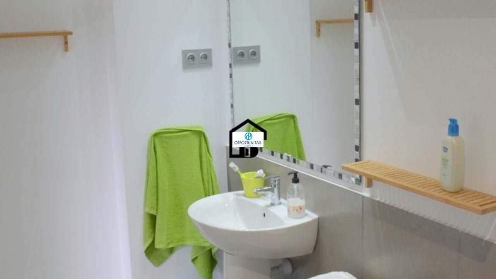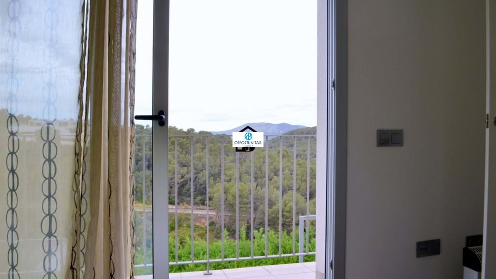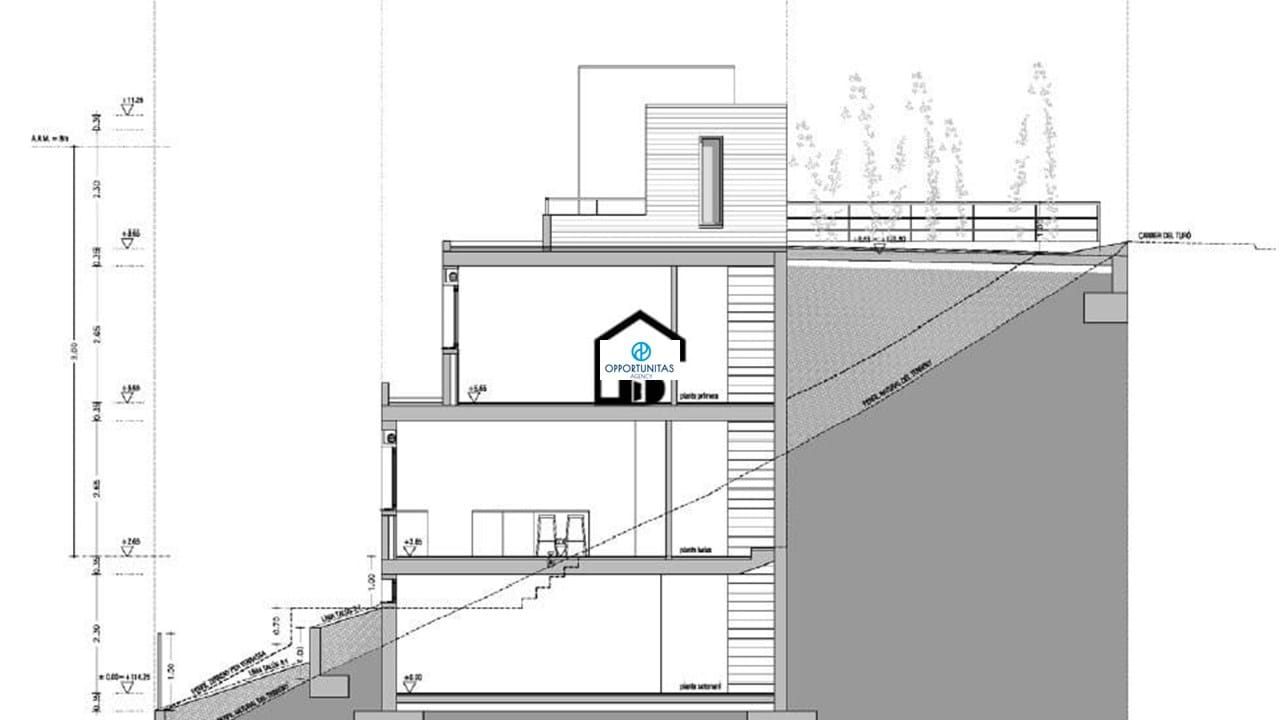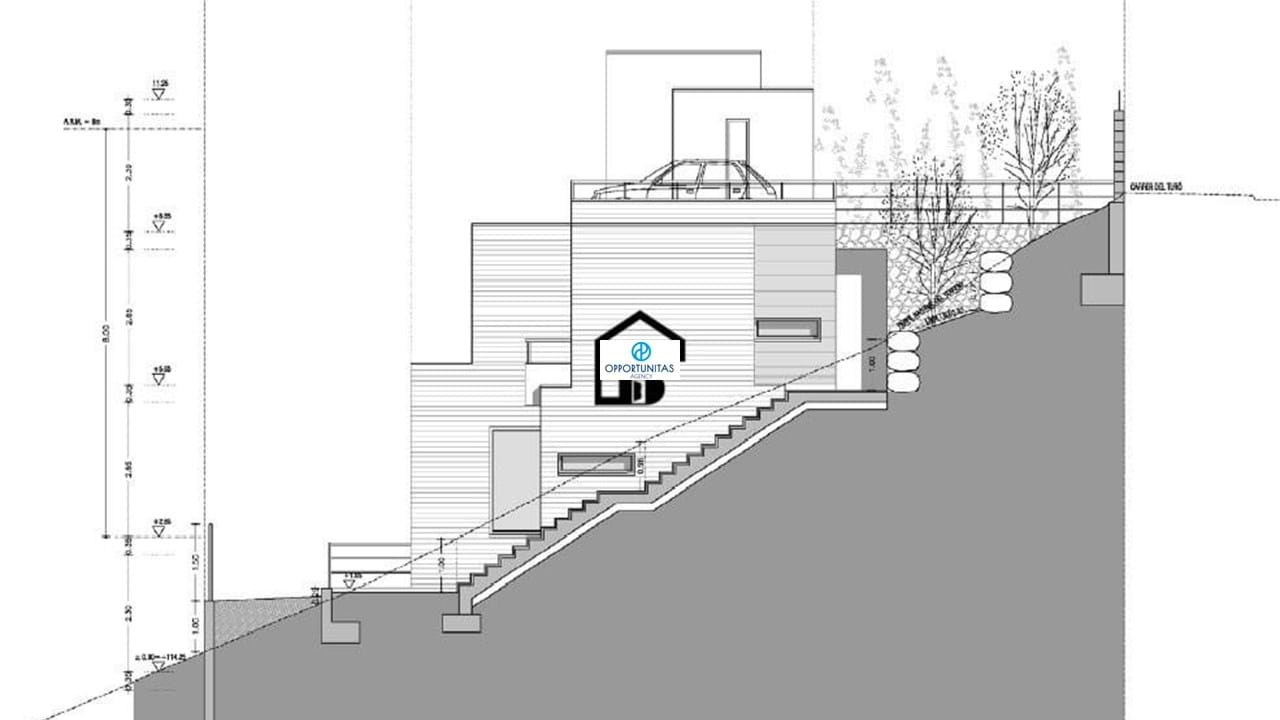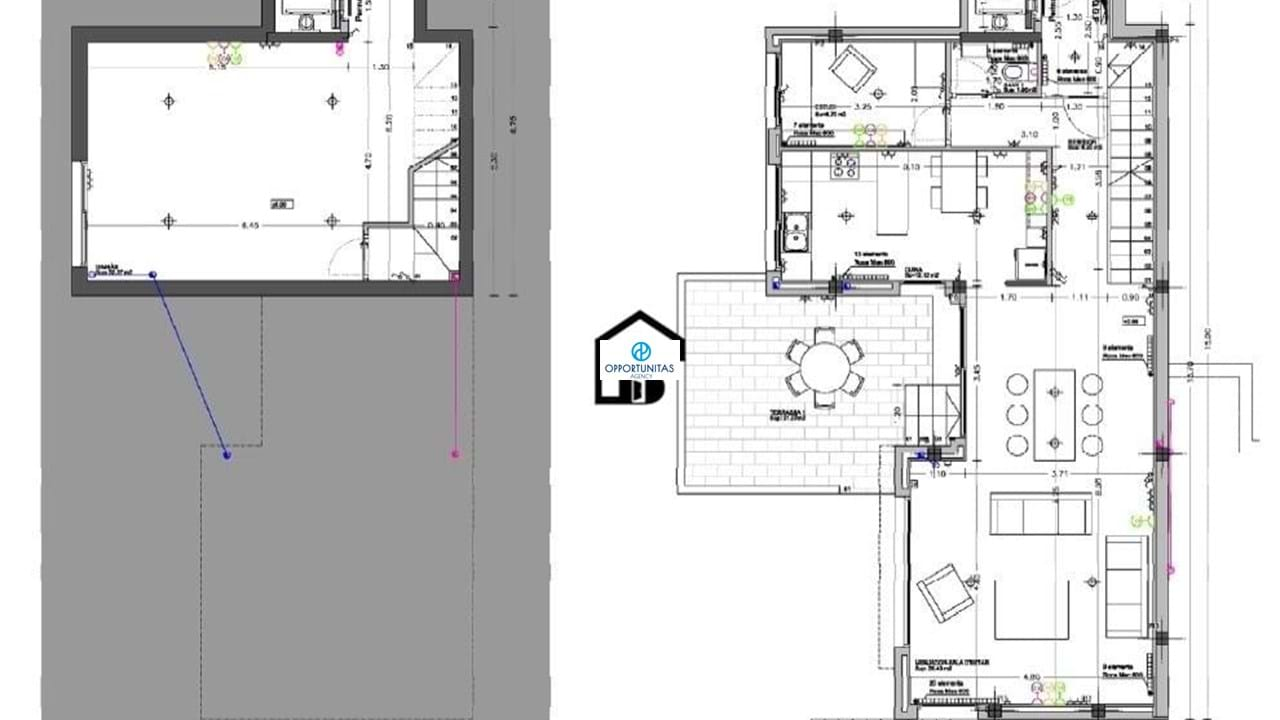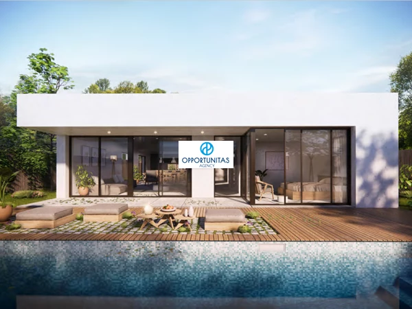Casa - Sant Pere de Ribes - Mas Alba-Can Lloses
REF: BHI127
Precio de venta
550 000 €
Conversor de divisa
5
3
209m2
168m2
Casa independiente en venta en Mas Alba-Can Lloses (SITGES)
La casa esta distribuida en distintas plantas, entrando por la calles tenemos una zona de parquing exterior para 2 coches, 1 primera planta con 1 habitación en suite, baño completo, vestidor y salida a terraza, 2 habitaciones dobles y 1 un baño completo.La planta inferior cuenta con un gran salón comedor con salida a terraza, zona ajardinada y piscina privada, cocina completa, 1 habitación y 1 aseo.
Por debajo del salón tenemos una planta sótano perfectamente acondicionada para sala de juegos o lo que se necesite.
Toda la casa es exterior, diseño moderno, espacios amplios y acabados de calidad. Vistas amplias y mucha luz.
Características de la propiedad
- Calefacción
- Aire acondicionado
- Piscina
- Jardín
- Proximidad: Aeropuerto, Playa, Zona comercial, Ciudad, Hospital, Farmacia, Transporte público, Escuelas
- Luxury
- Zona tranquila
- Vistas panorámicas
- Vistas: Vistas a la montaña
- Orientación solar: Sur, Este
- Terraza
- Garaje
- Trastero
- Año Construcción: 2011
- Numero de plantas: 2
- Alarma de Seguridad
- Certificación energética: G

